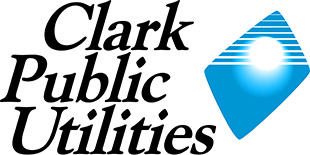The Residential Electric Service Handbook is currently being updated. Current installation diagrams can be found here.
Building or Remodeling a Home in Clark County?
This handbook provides information regarding current Clark Public Utilities standards and requirements for installing underground residential electric service.
*The following figures/pages are in the process of being updated:
- Figure 4 on page 13
- Figure 6 on page 16
- Figure 7 on page 17
- Figure 8 on page 18
- Figure 9 on page 20
- Figure 10 on page 23
- Figure 13 on page 26
- Figure 21 on page 43
Please note the required trench depth has changed to a minimum of 27” and minimum of 24” of cover. The service entrance conduit has changed from 2” schedule 80 to 2 ½” schedule 40 PVC. If you have questions, please contact our Construction Services team.
| Section Description | Pages |
|---|---|
| Contact information | B |
| Table of Contents | i - ii |
| Chapter 1 - Introduction | 1 - 2 |
| Chapter 2 - Residential Electric Service General Information | 3 - 12 |
| Chapter 3 - Underground Secondary Services | 13 - 28 |
| Chapter 4 - Primary Line Extensions | 29 - 38 |
| Chapter 5 - Residential Meter Installation | 39 - 48 |
| Chapter 6 - Temporary Services | 49 - 50 |
| Appendix - Glossary and Worksheet | 51 - 55 |

